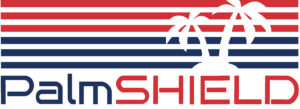PALMSHIELD ARCHITECTURAL SCREENING IN MINNEAPOLIS, MN
 For 50+ years, PalmSHIELD has been designing, engineering, and installing architectural screening, mechanical equipment enclosures, architectural screening systems, commercial and industrial gates and rooftop screening. Our work can be found across the United States, from the base of the Grand Canyon to the midst of the Yellowstone Forest. PalmSHIELD has the ultimate architectural equipment screening solutions.
For 50+ years, PalmSHIELD has been designing, engineering, and installing architectural screening, mechanical equipment enclosures, architectural screening systems, commercial and industrial gates and rooftop screening. Our work can be found across the United States, from the base of the Grand Canyon to the midst of the Yellowstone Forest. PalmSHIELD has the ultimate architectural equipment screening solutions.
PALMSHIELD EXCLUSIVES – ARCHITECTURAL SCREENING IN MINNEAPOLIS, NE
Picture Frame Design
PalmSHIELD utilizes the industries’ only picture frame design for our Minneapolis architectural screening, gates, and rooftop screening. With each picture frame design, panels are rigid — fully capable of standing on their own — and the design provides a sturdy framework to support the architectural screening — also preventing it from twisting and warping. It is easy to remove and reinstall if necessary. These systems are perfect for providing excellent ventilation while keeping items out of sight from others — not to mention maintaining a consistent design throughout the system. PalmSHIELD’s systems can even be configured as a series of screens, grills, rooftop screening, swing gates and slide gates.
Cable Railings
PalmSHIELD is an industry leader in cable railing systems, fabricating systems for both interior and exterior applications. In our five decades in the industry, we have designed our own fully framed cable railing system and formed a welded frame design or a field assembled design that can be field modified for changes in both elevation and direction. Fully framed systems are critical: cable railing requires at least 10 cables to be tightened to a pull force greater than 1,000 pounds. Without a full frame, the system pulls significantly where the post is anchored to the surface. This is not always predictable and can result in system failure.
Gorilla Hinge
PalmSHIELD has its own line of industrial hinges: the Gorilla Hinge, which uses a 1/2″ plate to mount the gate and gate post. It also has an offset on the hinge plates, allowing the gate to slightly close beyond the full close position. This intended design quirk was incorporated because we discovered not everything goes according to plan in the field. Sometimes, the gate posts are set an 1/8″ to a 1/16″ out of square. This is not noticeable at the post, but a typical hinge would not allow the gate to come to a full close if the gate post was not set perfectly square. We empathize with these field irregularities and furthermore believe it is our responsibility to find a solution, thereby offering customers some additional flexibility.
THE SPECS ON PALMSHIELD ARCHITECTURAL SCREENING IN MINNEAPOLIS, NE
PalmSHIELD’s louvered screening is custom fabricated to each application. This allows users to determine visibility and air flow by varying louver spacing. Louvers may be placed vertically, horizontally or even diagonally.
PalmSHIELD is unique in providing the industries’ widest louver:
- .1250 thickness
- 2” x 2.873” tall installed profile
In addition to having a larger profile, the entire profile is sloped for improved airflow and reduced visibility. We offer a wide arrange of perforated metal, square welded or woven wire mesh and grating infill options. Only PalmSHIELD uses 3” x 3” x ¼” angle vertical supports. Each louver is welded to the vertical supports. Our welded wire mesh, grating and perforated metal is shop welded to meet all IBC and UBC codes. Because of the larger vertical support, PalmSHIELD provides a 2 ¾” weldable surface to attach louvers to the frame. We use this same robust frame for most of our architectural screening in Minneapolis.
What makes PalmSHIELD the very best system for architectural screening in Minneapolis? The use of a 3” x 3” x ¼” angle top and bottom caps. Most systems do not provide a rigid top cap. A top cap protects the panel from debris, hail, etc. while the bottom cap protects the screening from foot traffic and damage inflicted by lawnmowers. The vertical supports and horizontal caps are welded together to form the picture frame design.
PalmSHIELD uses a 2” x 1/8” aluminum flat bar not to exceed 24” apart to support the louvers between the framework. This support prevents intruders from attempting to spread the louvers apart to gain access. PalmSHIELD uses a 4” square x ¼” or 3/8” wall post. The larger and thicker walled posts is suited for high wind and snow loads. Posts typically do not exceed 60” on center. All nuts, bolts and fasteners are made from stainless steel.
If swing gates are incorporated into your system, only our Gorilla Hinges are used.
After fabrication is completed, all materials are carefully sweep blasted and powder coated. The most important part to any coating system is the preparation of the materials. Sweep blasting removes any foreign debris and opens the aluminum up for adhesion. Custom colors are available. PalmSHIELD uses polyester powder coating in accordance with material hardness ASTM 3363 2H.
